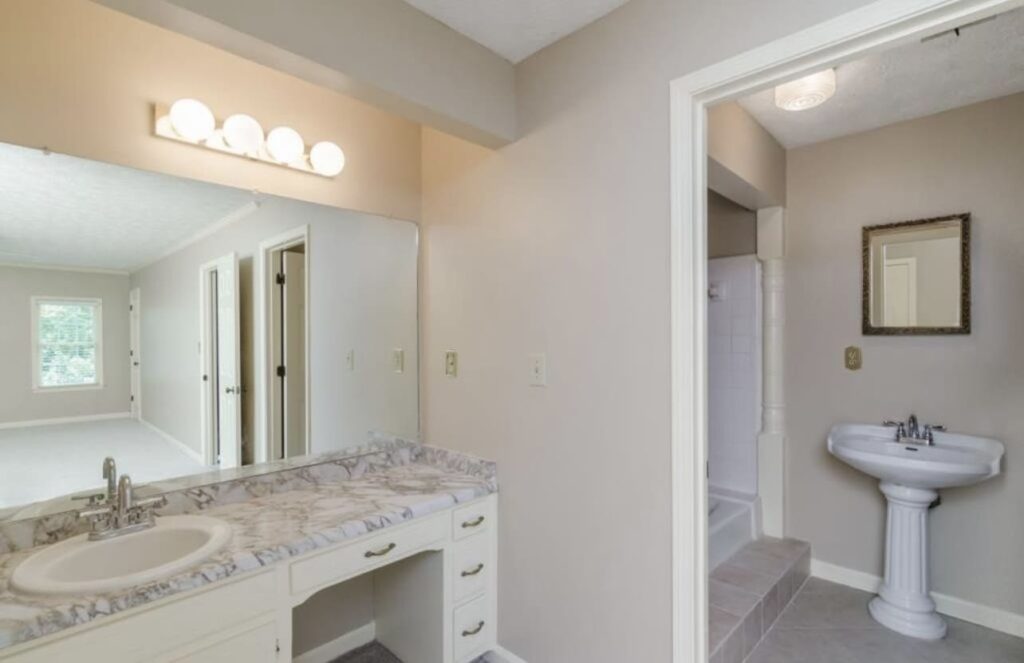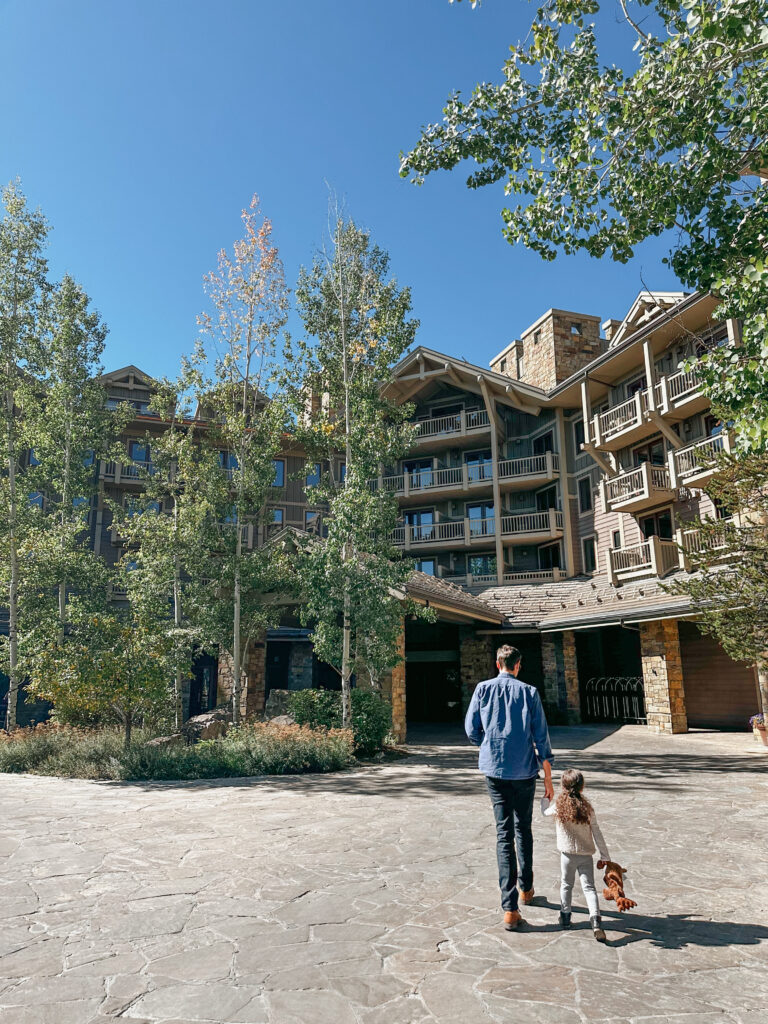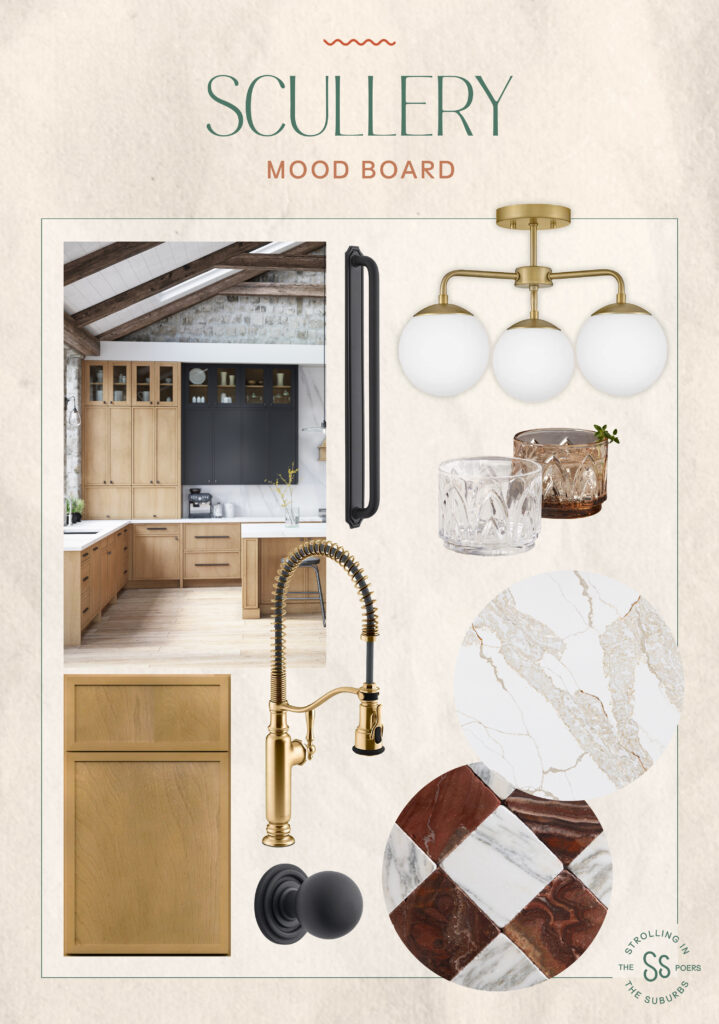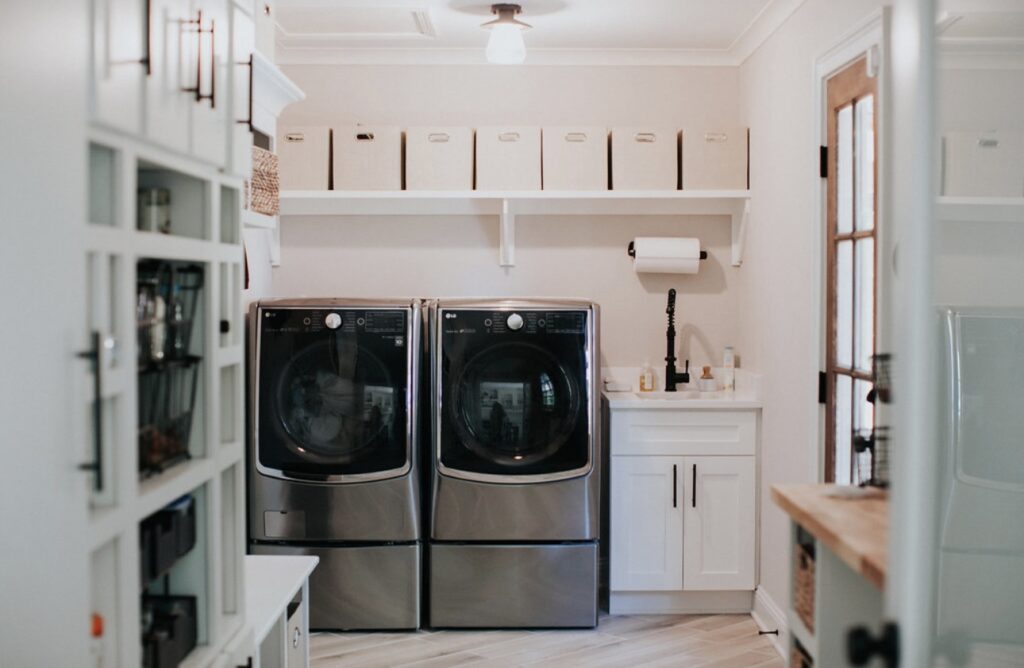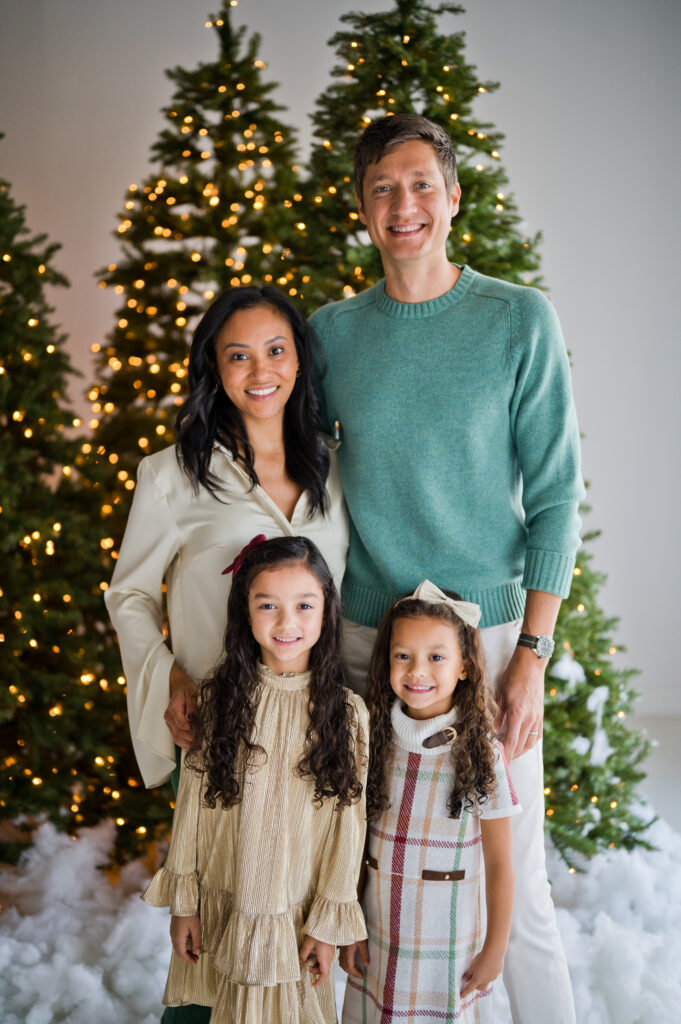Everyone says the kitchen is the heart of the home. They aren’t completely wrong, but I am willing to bet that somehow my family spends more time together in the bathroom than we do the kitchen. With three ladies, and a husband who has never seen a mirror he didn’t love, we find ourselves constantly congregating in our primary bathroom. The girl’s bathroom is a fairly small space, which means most days we are all getting ready in our bathroom together. Let me show you how far our primary bedroom and bathroom have come since we purchased the home, and the ideas for the newly added primary suite.
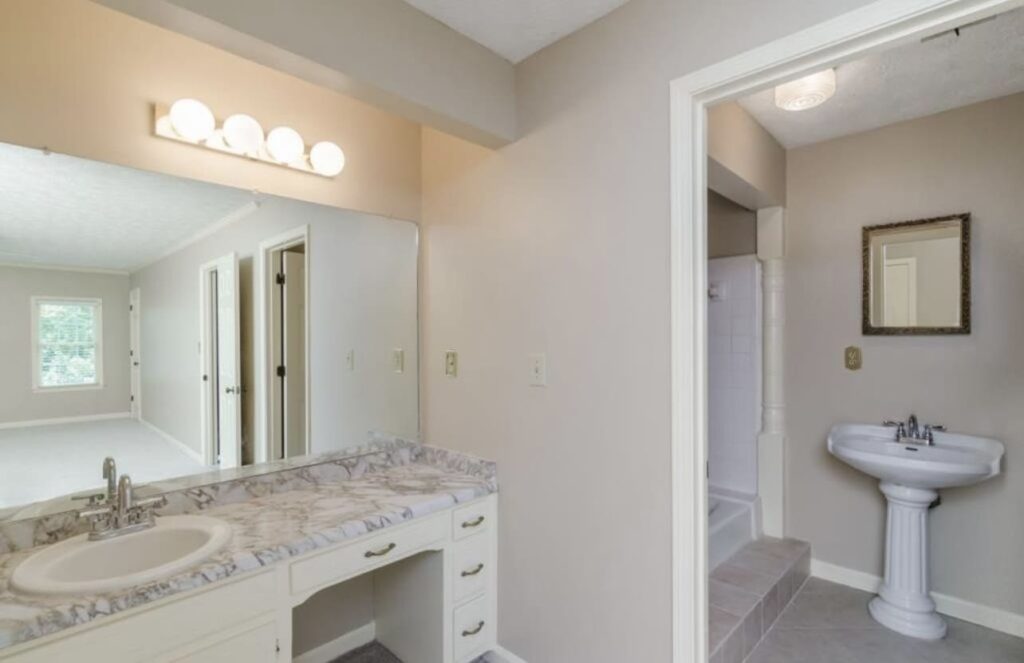
We immediately knew something had to be done to the primary bedroom and bathroom upon purchasing the home. We bumped out the closet and bathroom making it a separate space. Before, it was more of an open concept bathroom with carpet that followed seamlessly from bedroom to bathroom. There was a single vanity sink, and a pedestal sink that looks like it was added later in between the toilet and tub. We made a slightly larger closet, and created a water closet as well. Lastly, we took out the tub and just had a large shower, and added a second vanity. I loved our updates, but one thing I did not expect was how much we would use our bathroom with the kids on a daily basis.
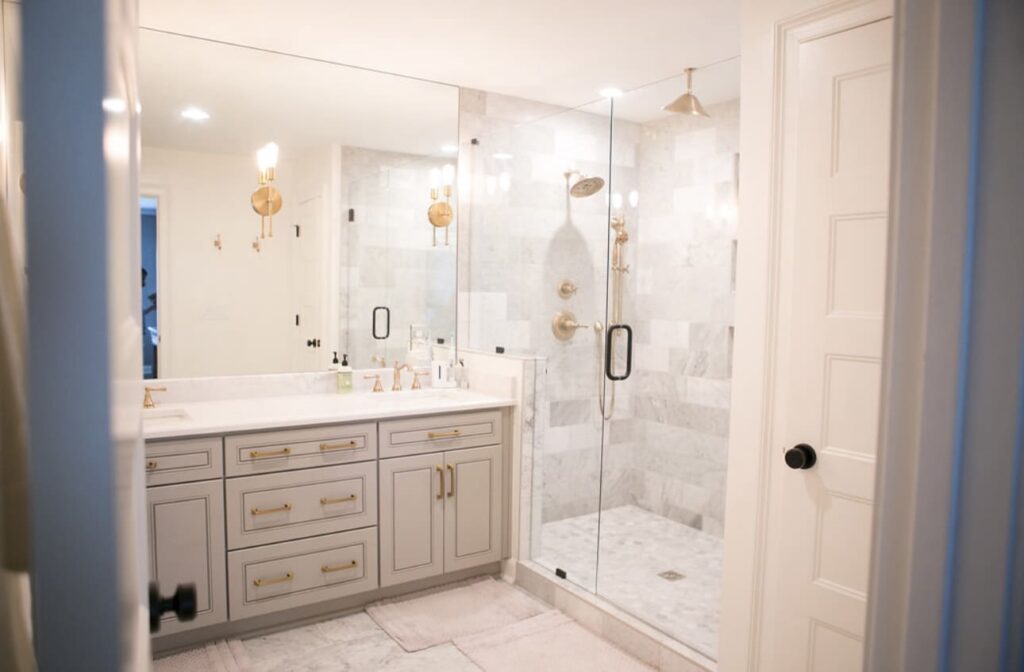
Since we were doing so much with the addition for my mom, it felt necessary to improve the primary suite situation to match the rest of the home. So since work was going to be done throughout the house anyways, if we were going to add a new primary bedroom and bathroom, now was the time. We decided to build the new primary suite on top of our existing family room and scullery This meant we were able to add about 500 sq ft to the upstairs. We decided to split the old bedroom and bathroom into two closets. The nice part is the HER closet which consisted of mostly the former bedroom, had a small closet to the side. This means from a resale standpoint we are able to count that room as an additional bedroom. Meanwhile we removed our old bathroom and are turning that into HIS closet with a portion becoming an upstairs laundry room.
Elements I am excited about:
- We decided to add a big tub which I never realized I would want so badly until I started feeling body aches that come along with aging.
- A 6’ french door style window above the tub
- A window above my sink with a floating mirror maximizing light
- Limestone herringbone floors
- Natural stone, Natural Stone, Natural Stone! Obsessed with all of the products we’re sourcing from Castelli Marble.
- More storage and more space!


