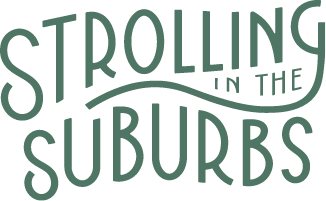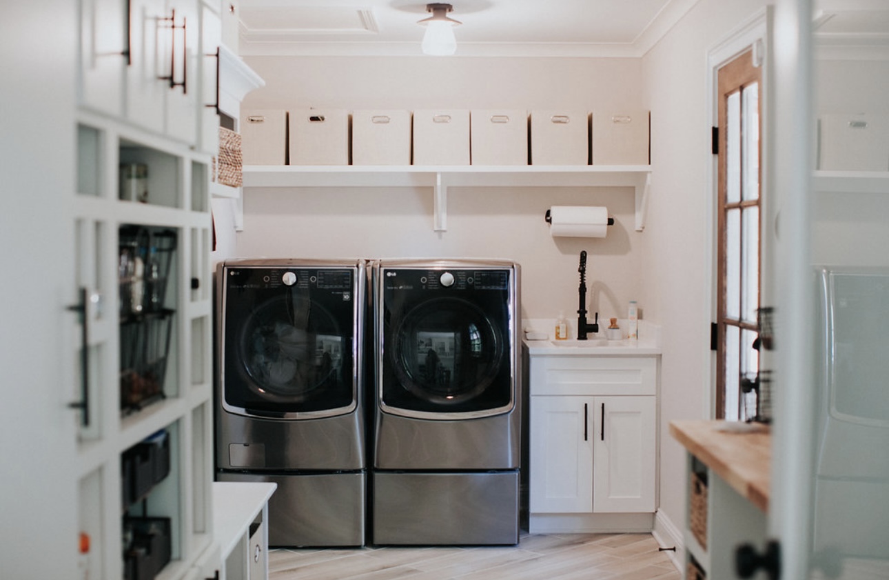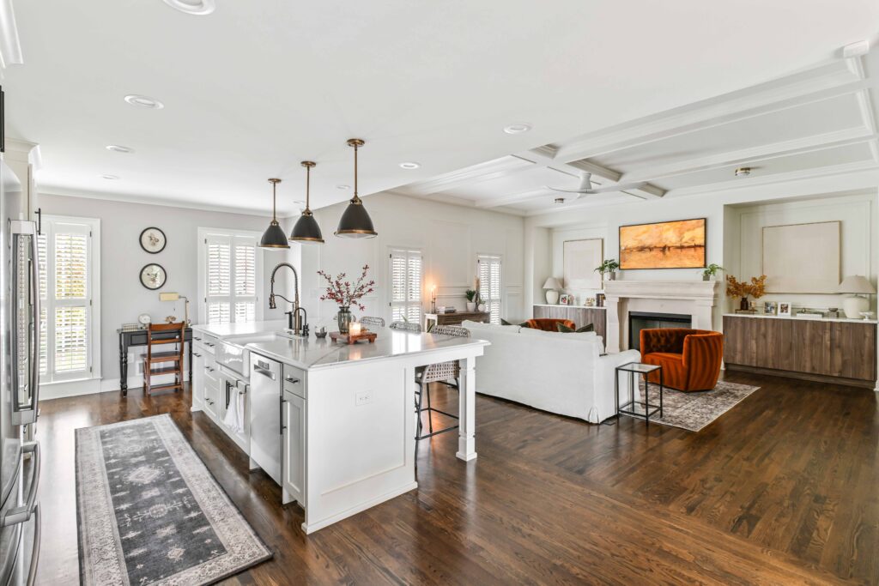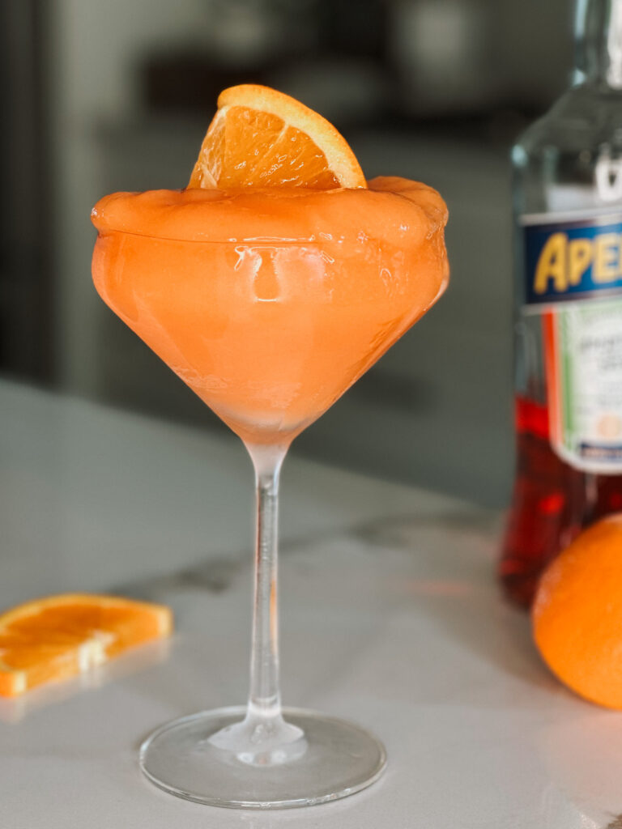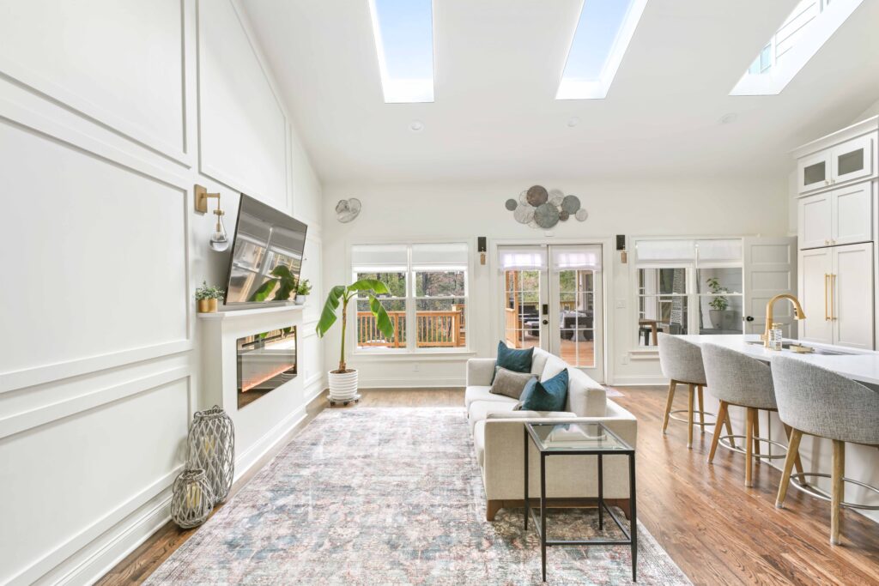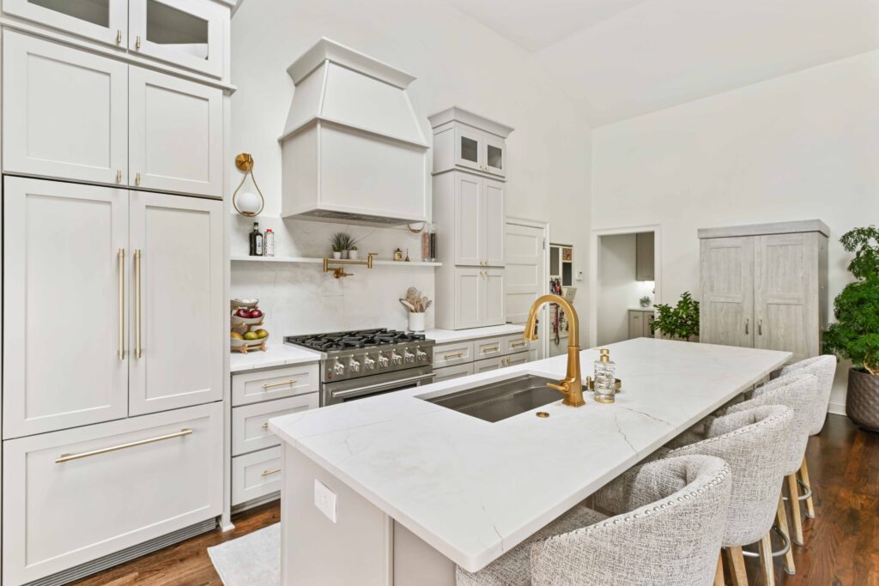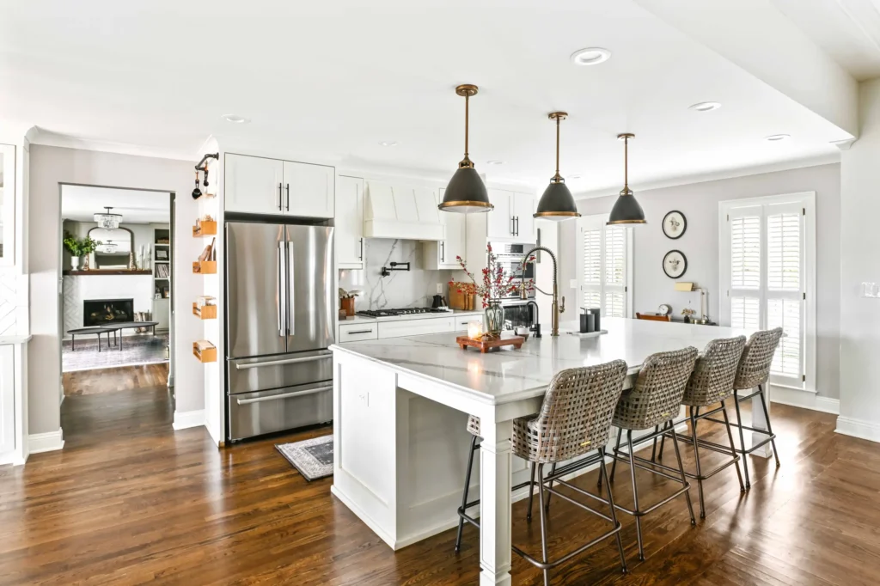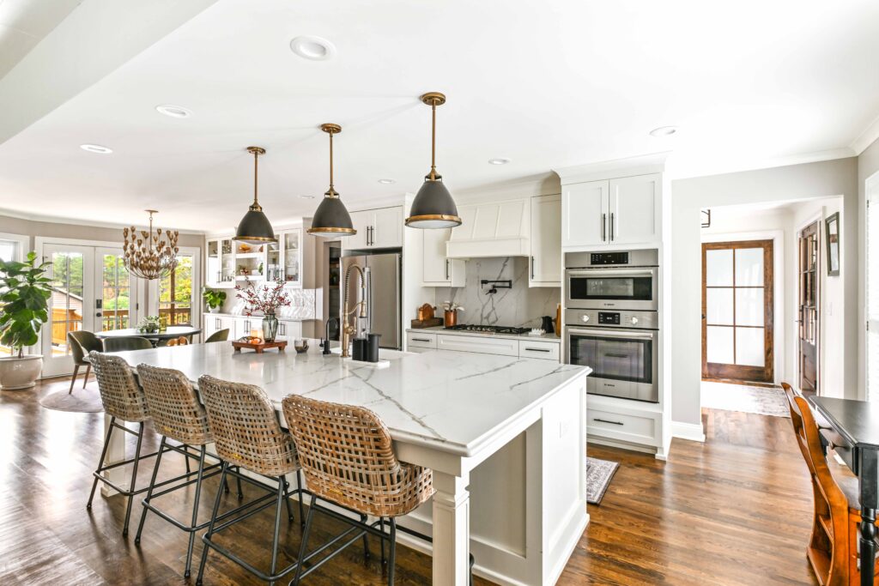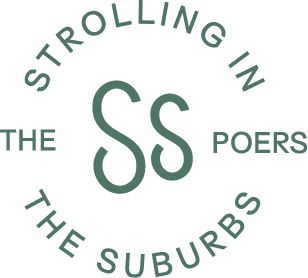One of the spaces I am most excited to see come to life in 2024 is the back kitchen, or what I am calling the scullery! Side note: Jordan thinks “Scullery” sounds super pretentious. I agree, but I also lack a better term for the space – so here we are! Anyways, when we did our initial renovation in 2017, we opened up what was the laundry room and a closet located behind it to create an ample space that turned into our laundry room/ mudroom/ pantry all mixed. The great thing about living in your home and THEN deciding to do work is that you truly feel how you will use a space and what is needed (also what is not)!

We never used that space as a mudroom because it wasn’t an entrance we used to enter the house daily. We also realized that while it looked pretty, this space was never clean because we constantly had piles of laundry sorted on the floor, taking up the entire room, and it just became a giant catch-all! Meanwhile, what we needed was an extension of the kitchen.
The back kitchen concept is something we are seeing a lot of in design right now. It has stood the test of time and is becoming popular again due to the rise of open-concept kitchens. So, this led to us ultimately deciding to move the laundry room upstairs (more to come on that soon) and to turn this room into a true scullery/ butler’s pantry/ whatever you want to call it.
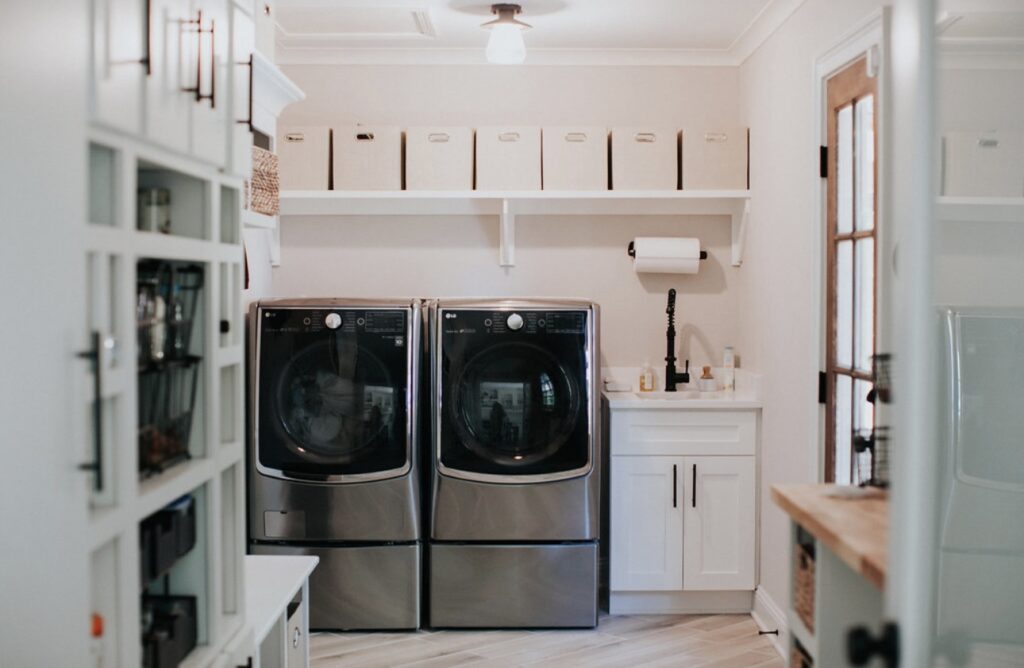
The goal is to maximize storage space for kitchen appliances and glassware, creating a space more intertwined with the dining room and family room that feels inviting to make a cup of coffee, grab a snack, or create a drink.
Elements I am excited about:
- We decided to ditch the existing door, turning it into a cased opening, and are even adding an entrance off of the family room
- An industrial sink for garden veggies
- A coffee bar and beverage area
- Floor-to-ceiling cabinets for pantry storage
- Incorporating wood finish cabinets
- A brass bar for drying herbs, hanging cast iron skillets, and more!
- A bold quartz that I am dying to share!
I am still deciding what type of tile flooring to do in this space, but we are leaning towards some spin on checkerboard (trying to make it unique). Any ideas on a checkerboard color combo we could do to mix it up on the flooring?

