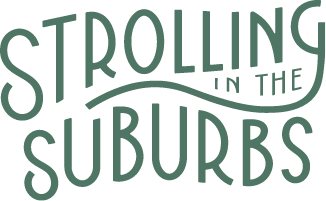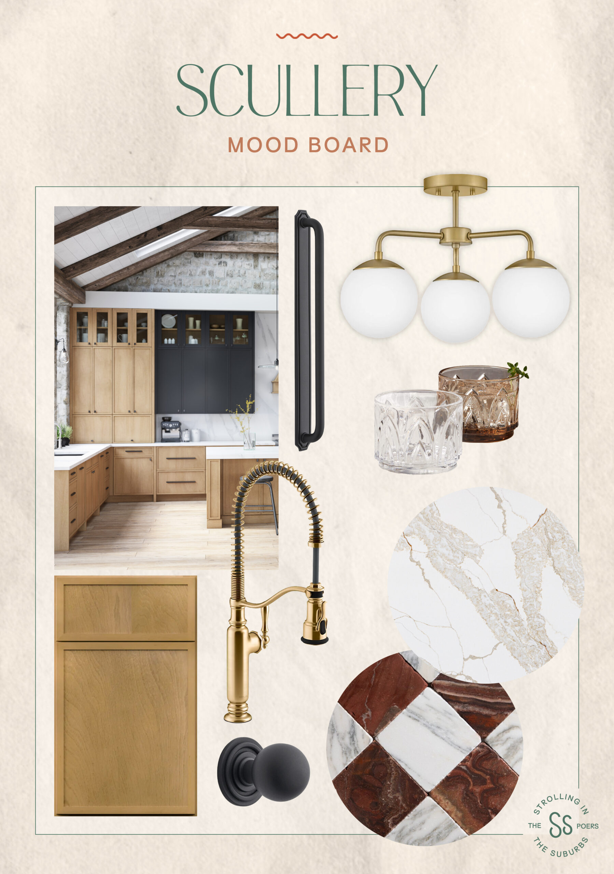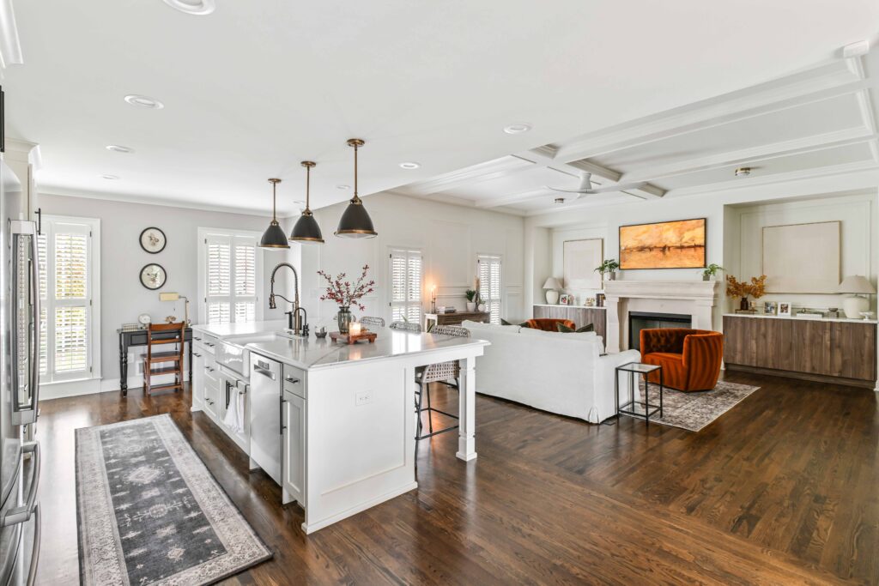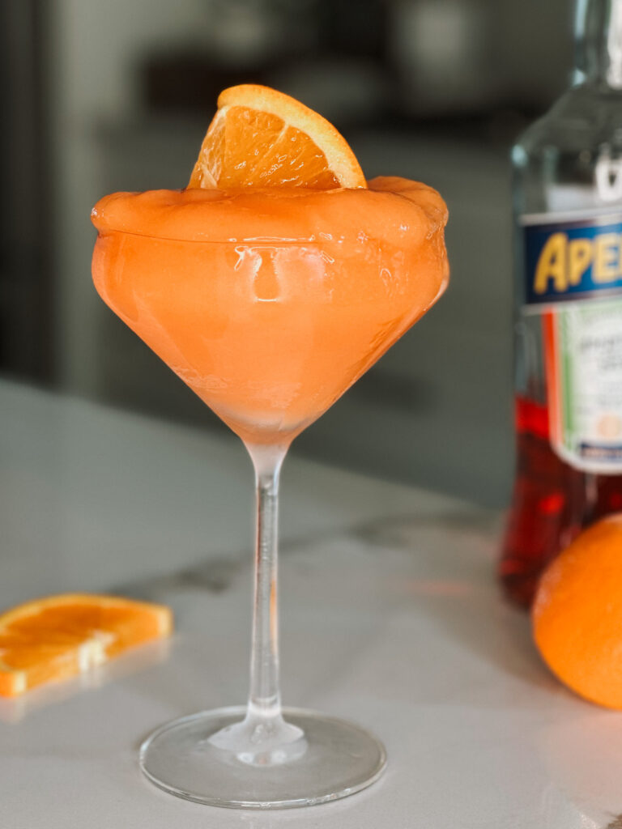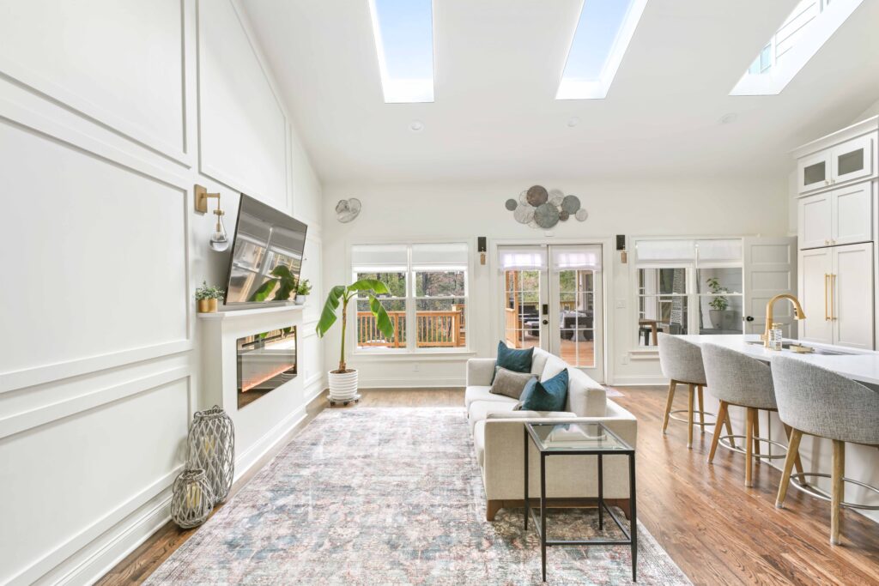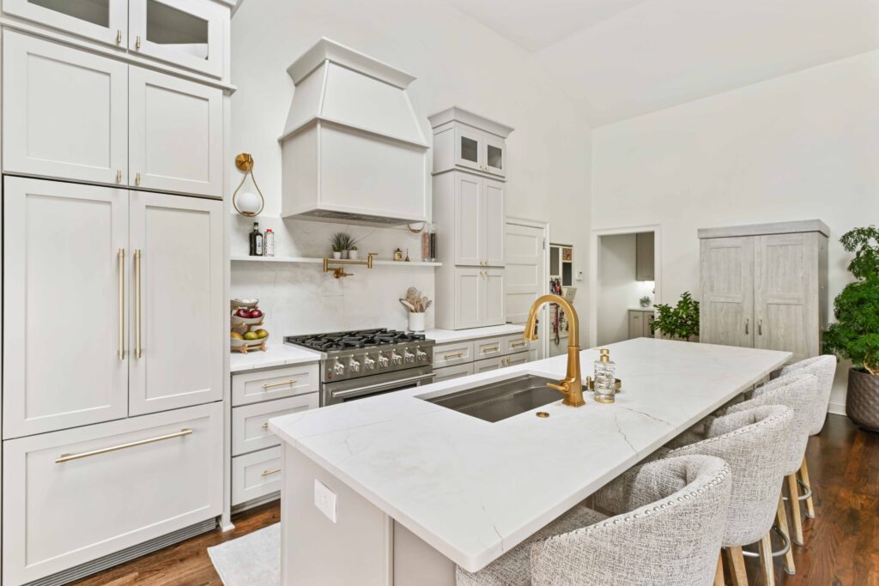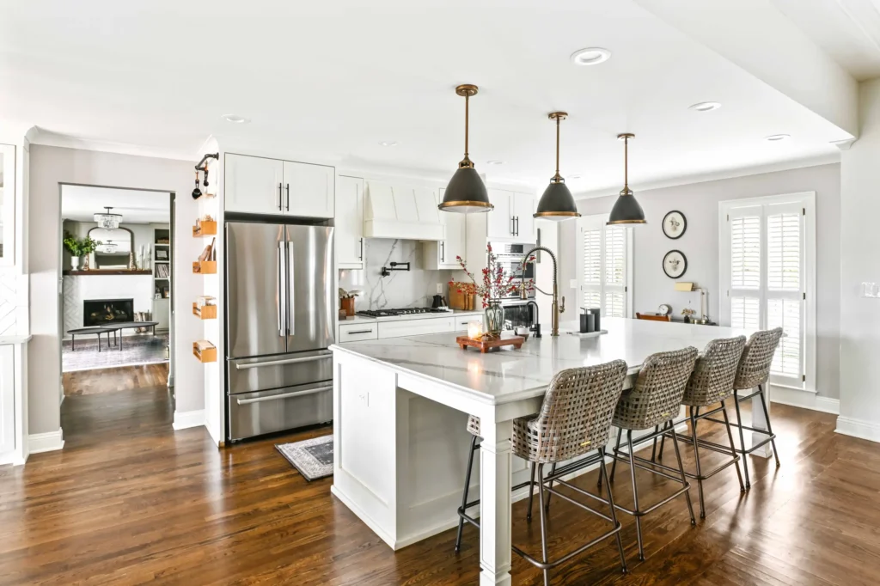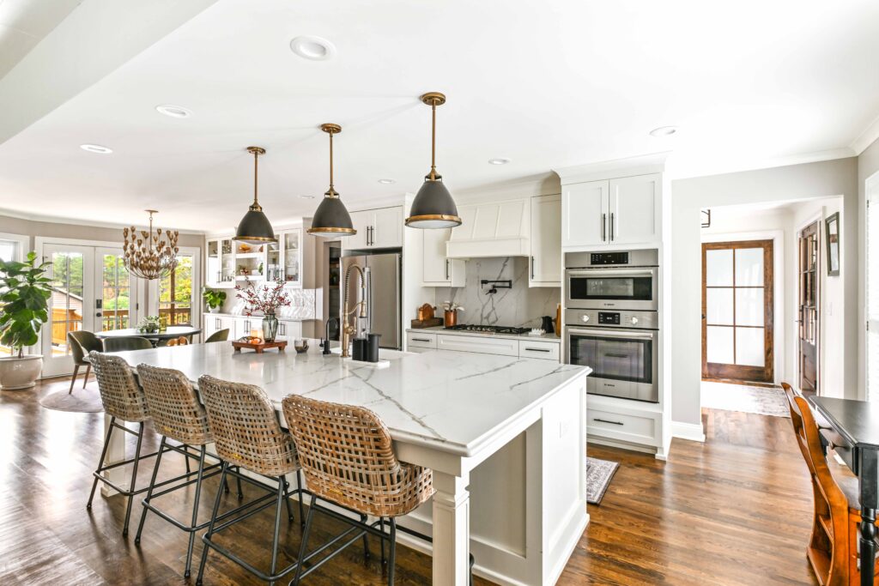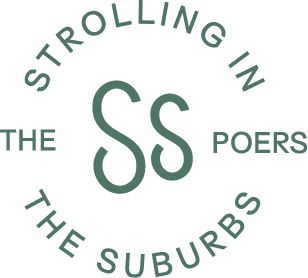The Scullery is where I think we will get a significant amount of everyday usage once completed. For months, I’ve been thinking about this space, and I knew I wanted it to be something dramatic yet complimentary to the surrounding areas: our kitchen, dining room, and family room. This space will be a junction that will allow you an alternate way to flow between all of those rooms, so while I want it to have a unique feel, it can’t seem as though it doesn’t belong.
There were so many elements that we just knew right away we needed in this space, and others, like the tile, that we are still debating! But we are trusting our gut and know that, ultimately, it will end up beautiful. Now, I present to you the Scullery mood board!
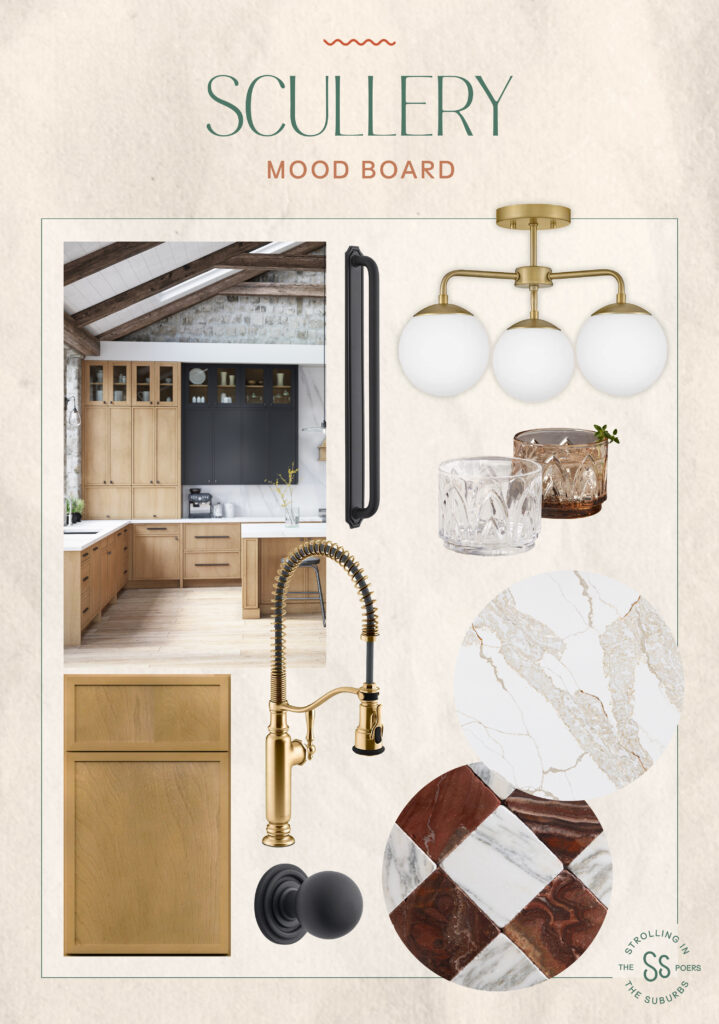
Checkered Tiles | Quartz | Faucet | Knobs | Pulls | Cabinets | Glass
FLOORING
We debated so many options for this space. From very organic, raw options such as brick tiles or terracotta to even just finishing it with matching wood floors like the rest of the house. We kept feeling like that was wasting an opportunity to make this space a gem. We ultimately kept gravitating to having this space feel – glam! So, we knew that we needed to select a tile that would give this space a unique feel while allowing this room to remain timeless and not compete with other selections we made for this space.
CABINETRY + TRIM
Cabinetry was the first thing I selected in this space. I found a beautiful semi-custom manufacturer that carried a wood finish cabinet that I knew was the one from the moment I saw it. Initially, the cabinets were a shaker style, and not long after we started planning, they released a new cabinet line in the same color, but in a style I loved even more. It gave it a bit more modern look, which felt fitting for this space. As for the hardware, I’m loving these oiled bronze cabinet KNOBS and PULLS.
BAR + COFFEE ARE
We recently heard a great piece of design advice regarding common areas. A well-laid-out room should always have two ways to enter or exit. Allowing you to flow through a space vs. entering and feeling trapped. We decided to open another entrance from the family room into the future scullery. This allows the area we will designate as a bar + beverage area to be easily accessible to the entertaining spaces. We’ll add an ICE MAKER, WINE FRIDGE, and room for coffee makers, which I’m very excited about.
FINISHING TOUCHES
On one wall, we’ll have floor-to-ceiling cabinets, which will house our pantry items. I want a custom ladder and glider to access the upper shelves and create a gorgeous design element. We want this space to feel well lived in and a part of the home from day one. So, making sure it’s warm and inviting is essential. Lastly, we’ll remove the door we had previously in this room, just having two case openings on each end. So, while it will be out of direct sight from the living spaces, there will still be an organic flow from room to room.

